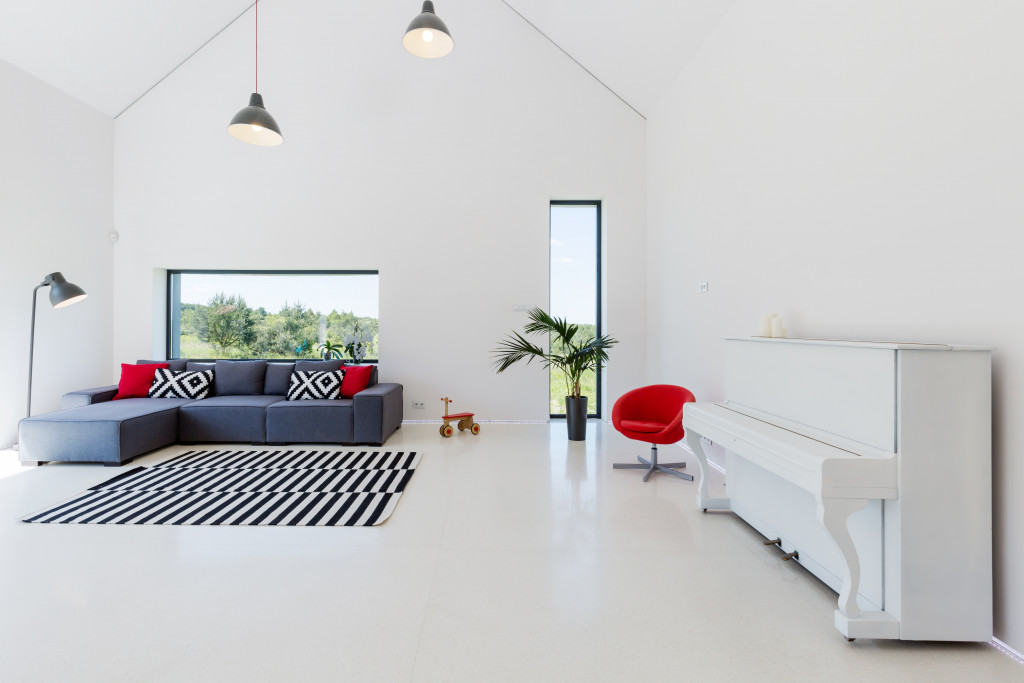- An open floor plan is a home design style that removes walls, allowing for a spacious living area.
- Open floor plans promote movement, better lighting, communication, increased space, and design flexibility.
- The design helps to improve mental, physical, and emotional health and promotes better hygiene.
- To implement an open plan, remove non-load-bearing walls, consider furniture placement, and use stylish dividers.
- Experimenting with color and decorative accents can help create a cohesive, visually appealing open floor plan.
Open floor plans have become increasingly popular in modern homes in recent years. This design style eliminates walls and partitions, creating an expansive, open living space. At the same time, open floor plans offer an aesthetic appeal but have several benefits for your overall health and well-being. Here’s what you need to know about open floor plans, how they can benefit your health, and how to get started.
What is An Open Floor Plan?
First, it’s essential to understand what an open floor plan is. An open floor plan typically relies on a combination of walls, partitions, and other elements to define areas within the home. The design eliminates traditional walls between rooms, which creates ample living space. This allows for more natural light, improved air circulation, and a larger overall area for entertaining.
Benefits of Open Floor Plans for Your Health and Well-Being
Open floor plans offer several benefits for your health and well-being. Here are just a few of the many advantages you’ll enjoy by embracing an open floor plan in your home:

1. Encourages Movement
Open floor plans are conducive to movement as no walls restrict you. You can quickly move from one room to another without barriers, encouraging physical activity. Whether chasing your kids around the living room or going from the kitchen to the dining room, an open floor plan enables you to move freely. This movement can keep you active, reducing the risk of obesity and other associated heart diseases.
2. Better Lighting
Natural lighting is one of the most important aspects of interior design, as it helps to improve your mood, sleep, and overall health. An open floor plan maximizes natural lighting, enhancing your mental health and well-being. Natural light can help reduce stress, increase productivity, and eliminate depression. The larger windows and fewer partitioned walls offer increased natural light.
3. Better Communication
Open floor plans facilitate better communication and have social benefits. While you cook in the kitchen, you can chat with whoever’s in the living room. Likewise, you can entertain guests in the dining room while still being a part of the conversation with others in the living room. This social connection can improve your mental and emotional health and create a better and more positive environment in your home.
4. Increase in Space
An open floor plan can dramatically increase the perceived size of your home, making it feel more spacious, calm, and less cluttered. This can help you feel more organized and focus on other aspects of your home, like cleanliness, thereby maintaining better hygiene.
5. Offers Flexibility
Open floor plans allow for more flexibility in both design and function. Depending on your needs and lifestyle, you can repurpose certain areas, add new furniture, and easily rearrange your home. It’s easier to customize your space to a personalization that best suits you – whether you want an area sectioned off for an office or a dedicated space to store your workout equipment. This flexibility to transform and style your home as you desire eliminates the possibility of monotony in your environment and, in turn, keeps you motivated.
How to Start an Open Floor Plan
Now you know the benefits of an open floor plan, it’s time to start designing one for your home. Here are steps to get started:
Get Rid of Load-Bearing Walls
The first step is to remove non-load-bearing walls. Check with a structural engineer first to ensure your home can handle the change before you take on this task.

Consider Your Furniture
Open floor plans require different furniture arrangements than traditional designs. Consider how you’d like to arrange your furniture and if it works with an open plan. For your living room, consider furniture that’s more lightweight and easy to move around for better flexibility. Consider a robust solid wood dining table as your centerpiece for your dining room. This table can be used for family dinners and entertaining guests. Lastly, consider using floating shelves for your kitchen to save on space and create a modern look.
Add Stylish Dividers
While open floor plans eliminate many walls, you can still add stylish dividers to separate different areas. For example, you can use a freestanding bookshelf or room divider as an aesthetic choice to define specific spaces while preserving the open feel of your living space.
Experiment with Color
Creating an attractive and eye-catching open floor plan is essential to experimenting with colors. Consider using a limited palette of colors for each area, or use paint to create a statement wall in the living room. Likewise, you can also add color through artwork or decorative accents like vases and trays. Doing so will help to create a cohesive look throughout the house and make it visually appealing.
By following these steps, you can create an open floor plan in your home that’s stylish and functional. Whether using natural light or adding stylish dividers, you’ll be well on your way to creating a healthier environment for yourself and your family. Open floor plans are becoming increasingly popular, and for good reason. With the right plan and design, you can enjoy all the health benefits of having an open floor plan in your home.




