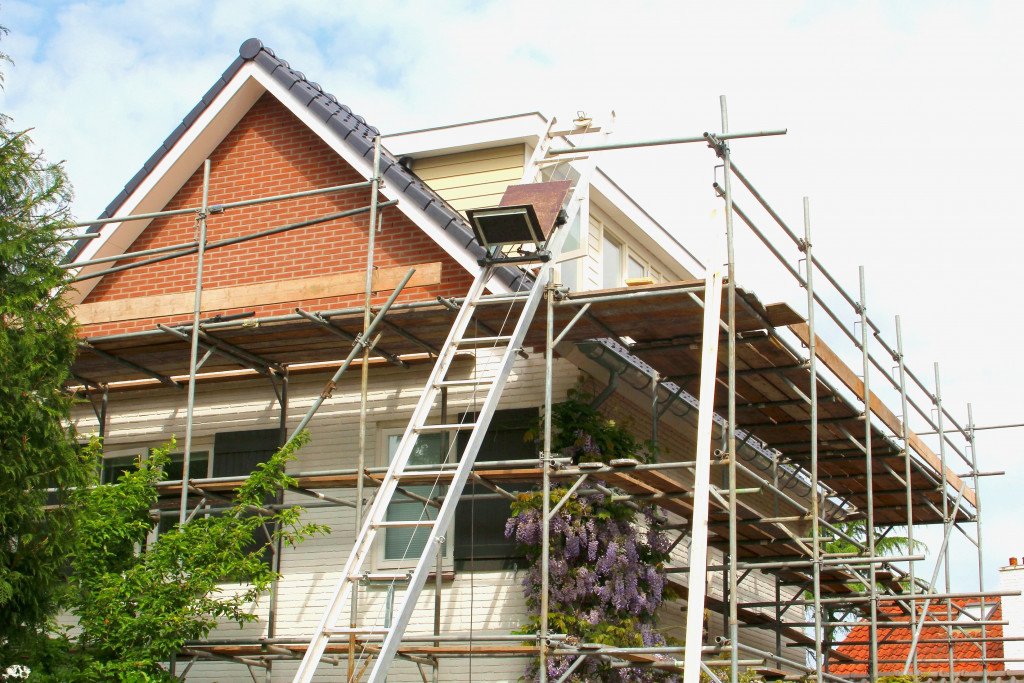- By implementing carefully planned remodeling, homes can be made more accessible for individuals with disabilities.
- Wide doorways and specialized door hardware improve mobility and enhance ease of use for wheelchair users.
- Installing ramps and slip-resistant flooring is an effective measure to ensure safe mobility within the home. These modifications enhance safety and promote ease of movement, providing peace of mind for residents.
- Incorporating roomy bathrooms, lowered countertops, and seamless transitions can greatly augment independence and comfort.
With an eye towards inclusivity and comfort, remodeling your house to be more accessible for individuals with disabilities can be rewarding. Implementing thoughtful changes can transform a place of residence into a sanctuary of ease and independence for loved ones with mobility challenges. This article will explore some tips for undertaking this vital home improvement project.
Wide Doorways

Wide doorways not only provide easier passage for wheelchair users but also allow for easy maneuvering of equipment and furniture. However, it’s not just about widening the doorway; it’s about doing it properly.
Ideally, the doorway should be at least 36 inches wide and installed flush with the surrounding wall. This will allow for the installation of grab bars and ramps without affecting the functionality of the doorway.
Regarding door hardware, replacing traditional knobs with a Von Duprin exit device is a great option. The Von Duprin exit device is easy to use and can be locked or unlocked with just a touch. This makes it perfect for people with mobility impairments who may have difficulty gripping or turning traditional door knobs.
When considering wide doorways and door hardware, it’s best to consult with an expert in accessible home design to ensure that your remodeling project is done properly and with optimal accessibility in mind.
Ramp Installation
A ramp is a sloped surface that allows for easy and safe movement between different levels of a home. To ensure proper installation, it’s essential to work with skilled professionals who understand the requirements for accessibility. For example, ramps should have a slope ratio of no more than 1:12 and be made of non-slip materials.
You’ll also need to consider the length and width of the ramp, as well as any design elements that may make it more functional and efficient. With the right approach, ramp installation can make your home more welcoming and accessible for everyone.
Ensuring Safety
Safety is a top priority when modifying your home for individuals with disabilities. Here are some things to consider to ensure the safety of your home:
Spacious Bathrooms

Considering spacious bathrooms entails ensuring enough space in the bathroom for a wheelchair or other mobility device to navigate comfortably and safely. In addition, it is important to consider the location and accessibility of fixtures such as the toilet, sink, shower, or bathtub.
Properly considering spacious bathrooms means disabled individuals can maintain their independence, privacy, and dignity while using the bathroom. It requires thoughtful planning and attention to detail, resulting in a more accessible and comfortable home.
Lowered Countertops
Lowered countertops can be crucial in increasing independence and ease of use. Essentially, a lowered countertop is just what it sounds like; a countertop lowered to a height that is comfortable and accessible for someone who uses a wheelchair or mobility device. However, doing this properly is important to ensure safety and functionality.
Proper installation includes considering the height and needs of the individual user, as well as making adjustments to plumbing and electrical systems as necessary. Trust an expert in making these modifications to ensure a smooth and successful remodel. With the right adjustments, lowered countertops can make a difference in accessibility and daily use for disabled individuals.
Slip-resistant Flooring
Slip-resistant flooring is designed to provide better traction and reduce the risk of falls, an important safety consideration for anyone with limited mobility. When choosing slip-resistant flooring, the key things to look for are a high coefficient of friction and a texture that provides good traction, even when the surface is wet.
Choosing a flooring material that will be easy to maintain and clean is also important, as this will help ensure its durability and longevity. Overall, taking the time to consider slip-resistant flooring when remodeling your home properly can make a big difference in the safety and accessibility of your space.
Eliminate Thresholds
It’s important to understand and properly consider eliminating thresholds. This involves removing any raised edges or transitions between rooms or spaces in your home. By doing so, wheelchair users, those with mobility impairments, or individuals using assisted walking devices can move around with ease and safety.
However, it’s crucial to ensure that any flooring materials used are slip-resistant and level and that there is proper drainage to prevent water buildup. Consulting with an expert in disability and accessibility remodeling can help ensure that the eliminating thresholds is done correctly and effectively.
You can create a more inclusive and comfortable living space by meticulously planning, making thoughtful design choices, and enlisting expert installation. Taking these measures towards accessibility will result in a safe and inviting environment that all can enjoy.




